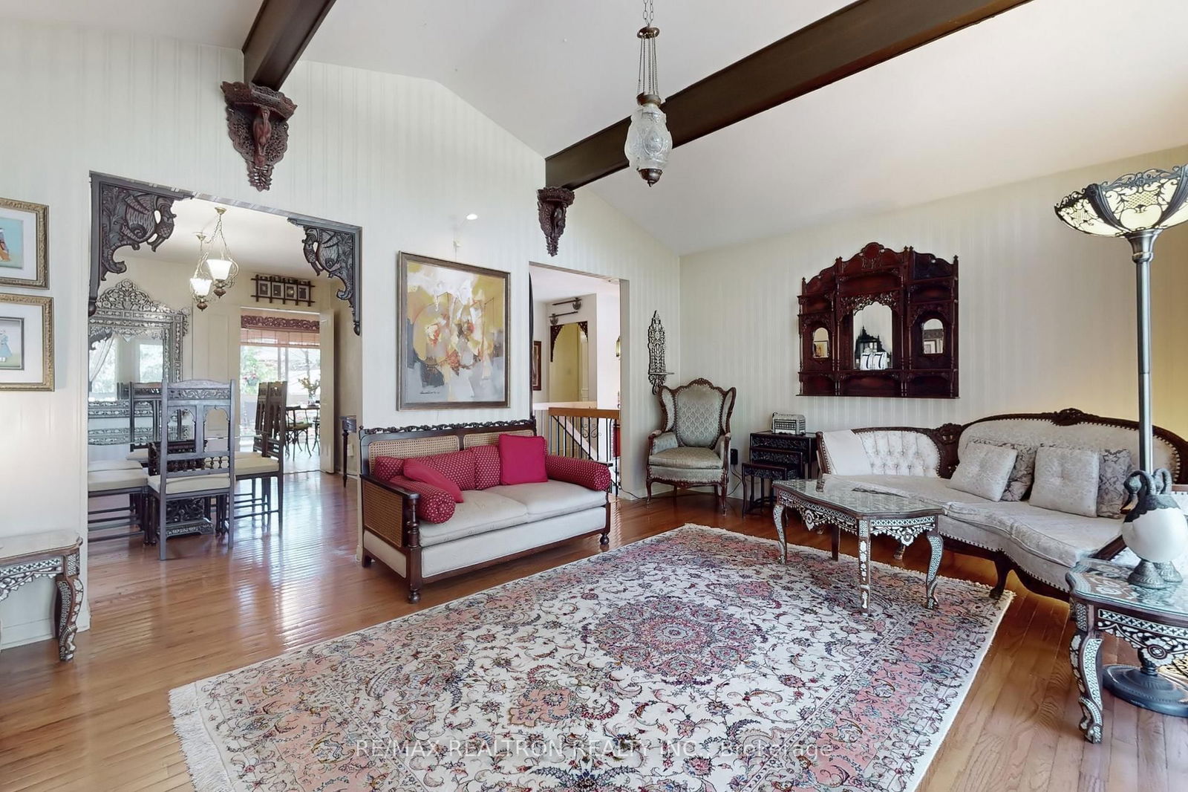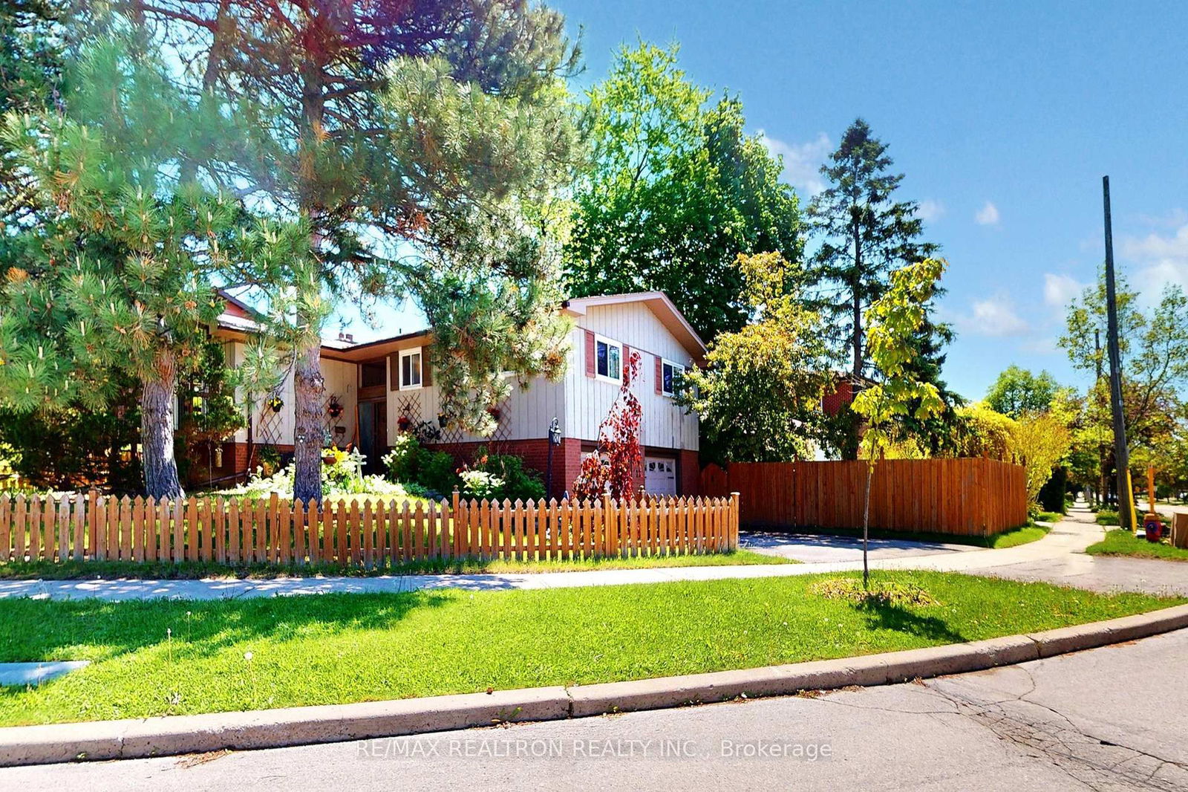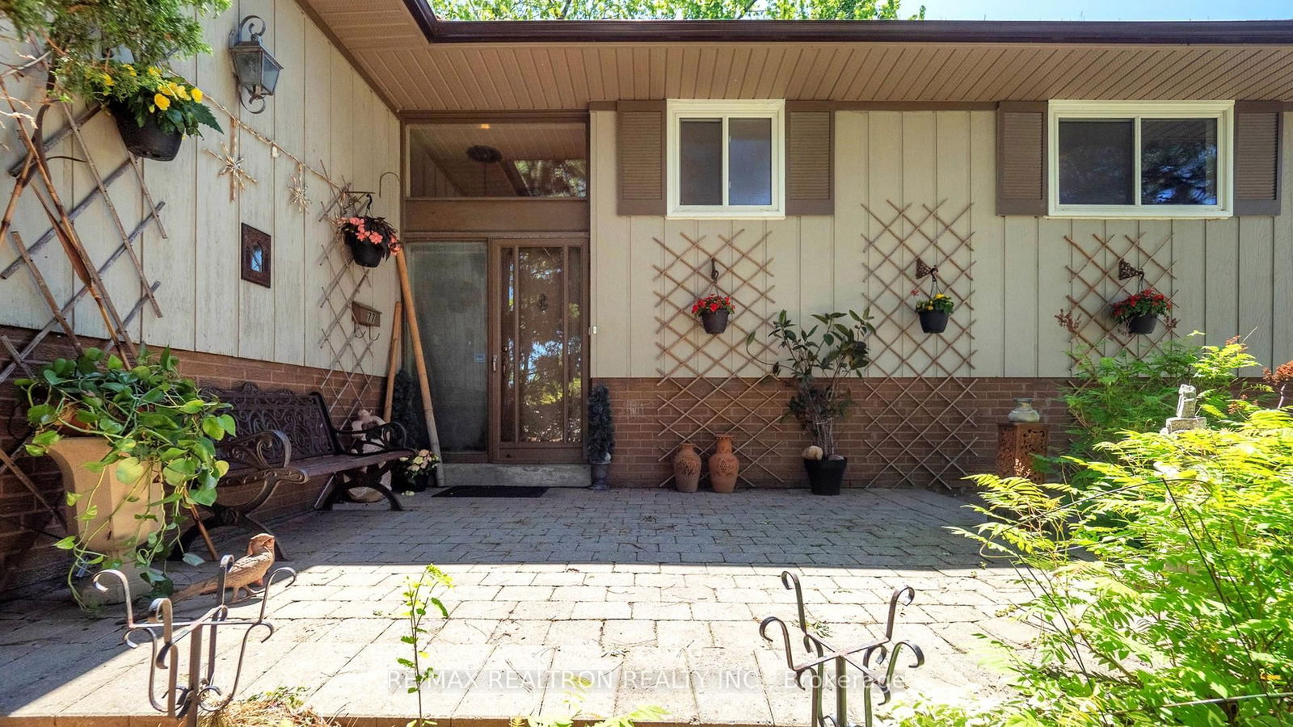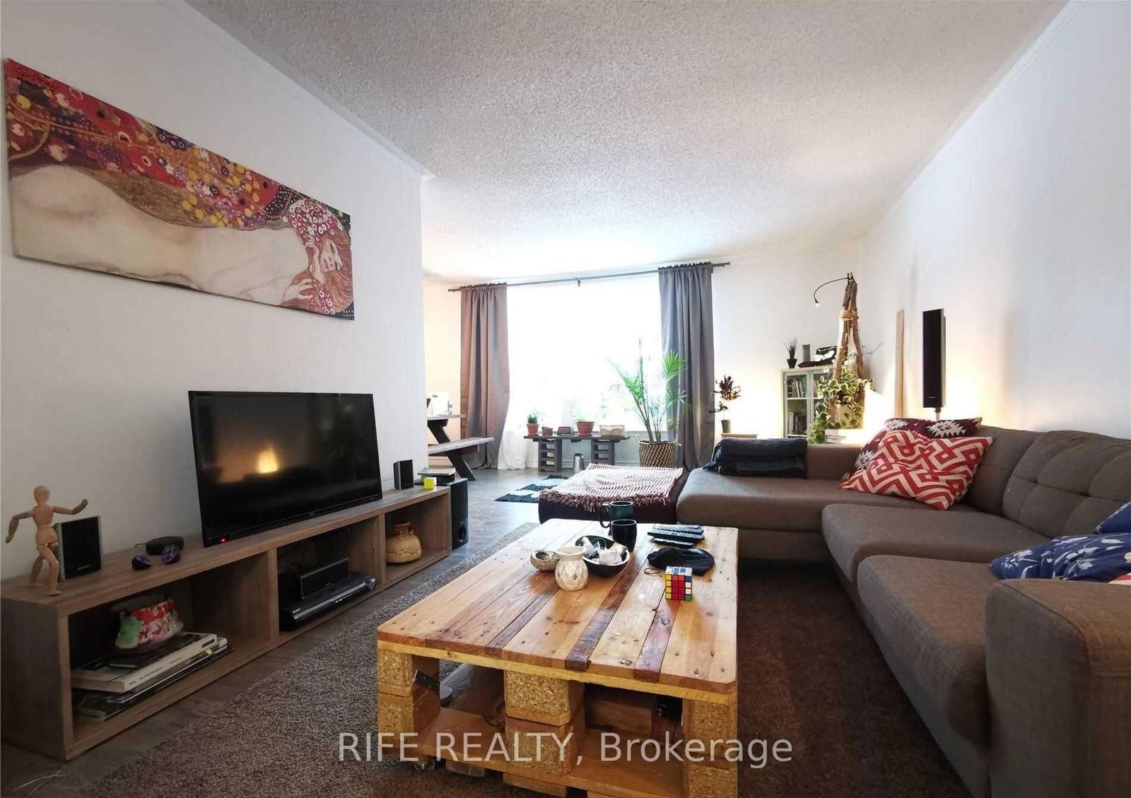Overview
-
Property Type
Detached, Bungalow-Raised
-
Bedrooms
3 + 1
-
Bathrooms
4
-
Basement
Apartment + Fin W/O
-
Kitchen
2
-
Total Parking
4 (2 Attached Garage)
-
Lot Size
109.53x85.38 (Feet)
-
Taxes
$6,839.57 (2025)
-
Type
Freehold
Property description for 77 Margaret Avenue, Toronto, Pleasant View, M2J 4C4
Local Real Estate Price Trends
Active listings
Average Selling Price of a Detached
April 2025
$1,315,750
Last 3 Months
$929,917
Last 12 Months
$1,179,993
April 2024
$1,638,700
Last 3 Months LY
$1,543,200
Last 12 Months LY
$1,364,989
Change
Change
Change
How many days Detached takes to sell (DOM)
April 2025
14
Last 3 Months
7
Last 12 Months
12
April 2024
10
Last 3 Months LY
26
Last 12 Months LY
20
Change
Change
Change
Average Selling price
Mortgage Calculator
This data is for informational purposes only.
|
Mortgage Payment per month |
|
|
Principal Amount |
Interest |
|
Total Payable |
Amortization |
Closing Cost Calculator
This data is for informational purposes only.
* A down payment of less than 20% is permitted only for first-time home buyers purchasing their principal residence. The minimum down payment required is 5% for the portion of the purchase price up to $500,000, and 10% for the portion between $500,000 and $1,500,000. For properties priced over $1,500,000, a minimum down payment of 20% is required.








































